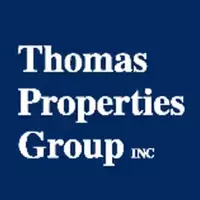1241 Cardinal Drive Blythewood, SC 29016-0000
UPDATED:
Key Details
Property Type Single Family Home
Sub Type Single Family
Listing Status Active
Purchase Type For Sale
Square Footage 2,904 sqft
Price per Sqft $257
MLS Listing ID 603353
Style Contemporary
Bedrooms 3
Full Baths 3
Half Baths 1
Construction Status Resale
Year Built 1999
Lot Size 11.770 Acres
Property Sub-Type Single Family
Property Description
Location
State SC
County Richland
Area Rural North Central Richland Co
Rooms
Primary Bedroom Level Main
Master Bedroom Bath-Private, Separate Shower, Closet-Walk in, Floors-Hardwood
Bedroom 2 Main Bath-Private
Kitchen Main Floors-Hardwood, Counter Tops-Solid Surfac
Interior
Interior Features Ceiling Fan, Wetbar
Heating Central
Cooling Central
Fireplaces Number 1
Fireplaces Type Wood Stove
Equipment Dishwasher
Laundry Utility Room
Exterior
Parking Features Carport Detached
Fence Partial
Pool No
Street Surface Paved
Building
Story 1.5
Foundation Crawl Space
Sewer Septic
Water Well
Structure Type Fiber Cement-Hardy Plank
Construction Status Resale
Schools
Elementary Schools Forest Heights
Middle Schools Alcorn
High Schools Eau Claire
School District Richland One
Others
Miscellaneous Horse OK
GET MORE INFORMATION





