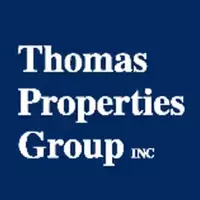1308 Lily DR Richburg, SC 29729

UPDATED:
Key Details
Property Type Single Family Home
Sub Type Single Family Residence
Listing Status Active
Purchase Type For Sale
Square Footage 1,343 sqft
Price per Sqft $222
Subdivision Stanton
MLS Listing ID 4318882
Style Traditional
Bedrooms 3
Full Baths 2
Construction Status Under Construction
HOA Fees $300/qua
HOA Y/N 1
Abv Grd Liv Area 1,343
Year Built 2025
Lot Size 6,098 Sqft
Acres 0.14
Property Sub-Type Single Family Residence
Property Description
Come see 1308 Lily Drive in Richburg, South Carolina. The Macon is one of our ranch plans featured at Stanton in Richburg, SC. This ranch home offers three bedrooms, two bathrooms, and a two-car garage with 1,343 square feet. The moment you step inside, a foyer welcomes you into the heart of the home. The open concept seamlessly blends the main living areas, creating an ambiance of spaciousness and connectivity. The chef's kitchen is equipped with stainless steel appliances, custom cabinetry, granite countertops, and a breakfast bar, perfect for cooking and casual dining. Adjacent to the large great room is the primary suite which feels like a sanctuary of tranquility, featuring a en-suite bathroom with dual vanities and a walk-in closet.
The additional bedrooms offer spaciousness and charm with ample closet space and access to well-appointed bathrooms. Outback is a patio, perfect for outdoor entertaining or enjoying beautiful weather. With its thoughtful design, spacious layout, and modern conveniences, the Macon is the perfect place to call home.
Location
State SC
County Chester
Zoning R4
Rooms
Guest Accommodations None
Main Level Bedrooms 3
Main Level, 14' 5" X 11' 4" Kitchen
Main Level, 14' 0" X 19' 2" Family Room
Main Level, 12' 1" X 15' 5" Primary Bedroom
Main Level, 10' 0" X 12' 0" Bedroom(s)
Main Level Bathroom-Full
Main Level Bathroom-Full
Main Level Laundry
Interior
Interior Features Cable Prewire, Kitchen Island, Open Floorplan, Pantry, Walk-In Closet(s)
Heating Electric, Zoned
Cooling Central Air, Dual, Zoned
Flooring Carpet, Vinyl
Fireplaces Type Electric, Family Room
Fireplace true
Appliance Dishwasher, Disposal, Electric Oven, Electric Water Heater, Microwave, Plumbed For Ice Maker
Laundry Electric Dryer Hookup, Laundry Room, Upper Level
Exterior
Garage Spaces 2.0
Community Features Cabana, Outdoor Pool, Pickleball, Playground, Pond, Sidewalks, Street Lights
Utilities Available Cable Available, Underground Power Lines, Underground Utilities, Wired Internet Available
Roof Type Fiberglass
Street Surface Concrete,Paved
Garage true
Building
Dwelling Type Site Built
Foundation Slab
Builder Name D.R. Horton
Sewer Public Sewer
Water City
Architectural Style Traditional
Level or Stories Two
Structure Type Brick Partial,Fiber Cement
New Construction true
Construction Status Under Construction
Schools
Elementary Schools Lewisburg
Middle Schools Lewisburg
High Schools Lewisburg
Others
Pets Allowed Yes
Senior Community false
Restrictions Architectural Review
Special Listing Condition None
GET MORE INFORMATION





