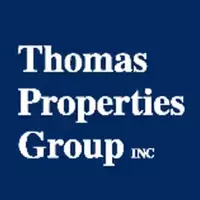14030 Garden District ROW Huntersville, NC 28078

Open House
Sat Nov 15, 11:00am - 1:00pm
UPDATED:
Key Details
Property Type Single Family Home
Sub Type Single Family Residence
Listing Status Coming Soon
Purchase Type For Sale
Square Footage 2,177 sqft
Price per Sqft $238
Subdivision Vermillion
MLS Listing ID 4320281
Bedrooms 4
Full Baths 3
Half Baths 1
HOA Fees $700/ann
HOA Y/N 1
Abv Grd Liv Area 1,679
Year Built 2001
Lot Size 4,225 Sqft
Acres 0.097
Property Sub-Type Single Family Residence
Property Description
Location
State NC
County Mecklenburg
Zoning NR
Rooms
Main Level Kitchen
Main Level Laundry
Main Level Bathroom-Half
Main Level Dining Room
Main Level Dining Area
Main Level Flex Space
Upper Level Primary Bedroom
Upper Level Bathroom-Full
Upper Level Bedroom(s)
Upper Level Bathroom-Full
2nd Living Quarters Level Bed/Bonus
Upper Level Bedroom(s)
Interior
Interior Features Attic Stairs Pulldown, Kitchen Island
Heating Forced Air, Natural Gas
Cooling Central Air
Flooring Carpet, Linoleum, Hardwood, Tile
Fireplaces Type Living Room
Fireplace true
Appliance Dishwasher, Disposal, Electric Range, Filtration System, Microwave, Oven, Refrigerator with Ice Maker
Laundry Electric Dryer Hookup, Washer Hookup
Exterior
Garage Spaces 2.0
Fence Back Yard
Community Features Outdoor Pool, Playground, Sidewalks, Street Lights, Walking Trails, Other
Utilities Available Fiber Optics, Natural Gas
Roof Type Architectural Shingle
Street Surface Concrete,Paved
Porch Covered, Front Porch, Patio
Garage true
Building
Dwelling Type Site Built
Foundation Crawl Space
Sewer Public Sewer
Water City
Level or Stories Two
Structure Type Fiber Cement
New Construction false
Schools
Elementary Schools Blythe
Middle Schools J.M. Alexander
High Schools North Mecklenburg
Others
HOA Name Kuester
Senior Community false
Restrictions Architectural Review
Acceptable Financing Cash, Conventional, FHA, VA Loan
Listing Terms Cash, Conventional, FHA, VA Loan
Special Listing Condition None
GET MORE INFORMATION





