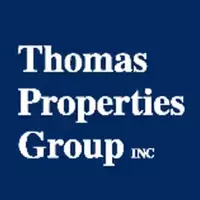953 Poindexter DR Charlotte, NC 28209

Open House
Sat Nov 15, 12:00pm - 2:00pm
UPDATED:
Key Details
Property Type Townhouse
Sub Type Townhouse
Listing Status Coming Soon
Purchase Type For Sale
Square Footage 3,413 sqft
Price per Sqft $512
Subdivision Sedgefield
MLS Listing ID 4320096
Style Transitional,Tudor
Bedrooms 4
Full Baths 3
Half Baths 1
HOA Fees $400/mo
HOA Y/N 1
Abv Grd Liv Area 3,413
Year Built 2024
Lot Size 0.379 Acres
Acres 0.379
Property Sub-Type Townhouse
Property Description
Welcome to this stunning 2024-built luxury duet ideally located in Charlotte's highly desirable Sedgefield neighborhood, just minutes from Uptown, Dilworth, and Myers Park. This home seamlessly blends modern design, functionality, and elegance with an open floor plan, tall ceilings, and high-end finishes throughout.
The main floor primary suite offers convenience and privacy, featuring a spacious spa-inspired bathroom and generous walk-in closet. The chef's kitchen boasts abundant storage, premium appliances, and a large island that flows into the dining area and bright living space, perfect for entertaining.
Step outside to a screened porch ideal for year-round relaxation. A drop zone off the garage entrance keeps your daily essentials organized. Upstairs, enjoy a second living space plus three bedrooms and two full baths, providing flexibility for guests, family, or office needs.
The home also includes a huge walk-in attic for exceptional storage — a rare find in this area.
Enjoy the best of Charlotte living, with trendy shops, parks, and restaurants just minutes away in Dilworth, Myers Park, and South End.
Location
State NC
County Mecklenburg
Zoning R4
Rooms
Main Level Bedrooms 1
Main Level Primary Bedroom
Main Level Bathroom-Half
Main Level Bathroom-Full
Main Level Kitchen
Main Level Living Room
Main Level Dining Room
Main Level Laundry
Upper Level Loft
Upper Level Bedroom(s)
Upper Level Bathroom-Full
Upper Level Bedroom(s)
Upper Level Bedroom(s)
Upper Level Bathroom-Full
Interior
Interior Features Attic Walk In, Built-in Features, Cable Prewire, Drop Zone, Entrance Foyer, Kitchen Island, Open Floorplan, Pantry, Walk-In Closet(s), Walk-In Pantry
Heating Forced Air, Natural Gas
Cooling Ceiling Fan(s), Central Air
Flooring Carpet, Tile, Wood
Fireplaces Type Family Room, Gas Log, Porch
Fireplace true
Appliance Bar Fridge, Dishwasher, Disposal, Exhaust Hood, Freezer, Gas Range, Microwave, Refrigerator, Tankless Water Heater, Wine Refrigerator
Laundry Electric Dryer Hookup, Laundry Room, Main Level, Washer Hookup
Exterior
Exterior Feature In-Ground Irrigation, Lawn Maintenance
Garage Spaces 2.0
Fence Back Yard
Utilities Available Electricity Connected, Natural Gas
Roof Type Architectural Shingle
Street Surface Concrete,Paved
Porch Covered, Patio
Garage true
Building
Lot Description Corner Lot
Dwelling Type Site Built
Foundation Slab
Sewer Public Sewer
Water City
Architectural Style Transitional, Tudor
Level or Stories Two
Structure Type Brick Partial,Fiber Cement
New Construction false
Schools
Elementary Schools Dilworth
Middle Schools Sedgefield
High Schools Myers Park
Others
HOA Name Superior Association Management
Senior Community false
Acceptable Financing Cash, Conventional
Listing Terms Cash, Conventional
Special Listing Condition None
GET MORE INFORMATION



