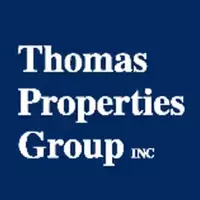4228 Barbrick ST Sherrills Ford, NC 28673

Open House
Sat Nov 15, 11:00am - 1:00pm
UPDATED:
Key Details
Property Type Single Family Home
Sub Type Single Family Residence
Listing Status Active
Purchase Type For Sale
Square Footage 3,488 sqft
Price per Sqft $243
Subdivision Edgewater
MLS Listing ID 4320340
Style Traditional
Bedrooms 4
Full Baths 3
Half Baths 1
HOA Fees $450/ann
HOA Y/N 1
Abv Grd Liv Area 3,488
Year Built 2005
Lot Size 1.350 Acres
Acres 1.35
Property Sub-Type Single Family Residence
Property Description
Step inside and experience quality craftsmanship throughout: rounded sheetrock corners, rich wood cabinetry, hardwood flooring in the main living areas, and an elegant primary suite designed for relaxation. The primary bedroom includes a sitting area overlooking the pool, while the ensuite bath showcases a triple tray ceiling, jetted Jacuzzi tub, separate shower, and dual vanities finished in the same luxe cabinetry found in the kitchen.
The main level also includes two additional bedrooms that share a full bath, a well-appointed laundry room, pantry, and an open dining area designed for easy entertaining. The gourmet kitchen offers abundant storage, stainless appliances, and beautiful wood cabinetry that anchors the warm, inviting aesthetic of the home.
Upstairs, a flexible floor plan expands your lifestyle possibilities with a theatre room, exercise area, bonus/4th bedroom, and a full bath—perfect for guests or multi-generational living.
Outdoor living takes center stage with the resort-style saltwater pool featuring a tranquil waterfall, surrounded by lush landscaping, raised garden beds, and a cozy fire pit for evenings under the stars. The deck (approximately 4 years old) extends the entertaining area, while the fenced portion of the yard offers privacy and security.
Additional highlights include a rare Tornado Shelter in the garage, newer HVAC units (2014), and a freshly maintained exterior.
Located in desirable Sherrills Ford, this home offers a relaxed lifestyle near Lake Norman's marinas, dining, and recreation, yet is only a short drive to Denver, Mooresville, or uptown Charlotte. With low Catawba County taxes and access to highly rated schools, this setting combines value and serenity—an opportunity rarely found in today's market.
Location
State NC
County Catawba
Zoning R-30
Rooms
Main Level Bedrooms 3
Interior
Interior Features Breakfast Bar, Garden Tub, Walk-In Closet(s), Other - See Remarks
Heating Heat Pump
Cooling Heat Pump
Flooring Carpet, Tile, Wood
Fireplaces Type Family Room
Fireplace true
Appliance Dishwasher, Electric Range, Electric Water Heater, Microwave
Laundry Laundry Room, Main Level
Exterior
Exterior Feature Fire Pit
Garage Spaces 2.0
Fence Back Yard, Fenced
Pool Fenced, In Ground, Salt Water
View Water, Winter
Street Surface Concrete,Paved
Porch Deck
Garage true
Building
Lot Description Private, Waterfall - Artificial, Wooded
Dwelling Type Site Built
Foundation Crawl Space
Sewer Septic Installed
Water Well
Architectural Style Traditional
Level or Stories One and One Half
Structure Type Brick Full
New Construction false
Schools
Elementary Schools Sherrills Ford
Middle Schools Mill Creek
High Schools Bandys
Others
HOA Name BAM
Senior Community false
Acceptable Financing Cash, Conventional, FHA, VA Loan
Listing Terms Cash, Conventional, FHA, VA Loan
Special Listing Condition None
Virtual Tour https://tours.perspectivesdrone.com/298838
GET MORE INFORMATION





