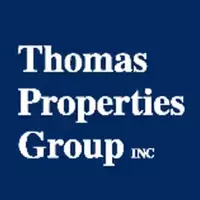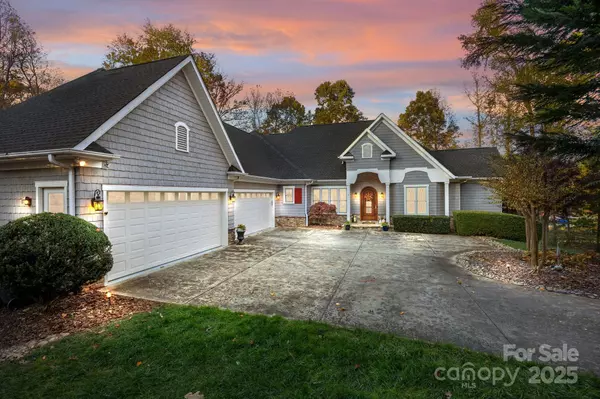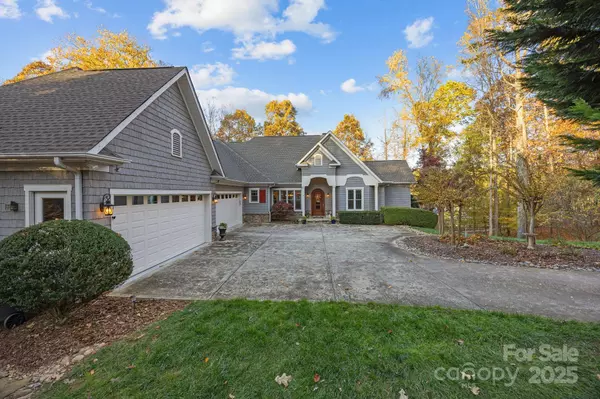119 Whaling LN Mooresville, NC 28117

UPDATED:
Key Details
Property Type Single Family Home
Sub Type Single Family Residence
Listing Status Active
Purchase Type For Sale
Square Footage 4,382 sqft
Price per Sqft $484
Subdivision The Point
MLS Listing ID 4321818
Bedrooms 4
Full Baths 3
Half Baths 1
HOA Fees $1,557/Semi-Annually
HOA Y/N 1
Abv Grd Liv Area 4,382
Year Built 2003
Lot Size 0.960 Acres
Acres 0.96
Lot Dimensions 265 x 45 x 104 x 158 x 246 x 55
Property Sub-Type Single Family Residence
Property Description
Location
State NC
County Iredell
Zoning R20
Body of Water Lake Norman
Rooms
Basement Exterior Entry, Full, Interior Entry, Partially Finished, Storage Space, Walk-Out Access
Primary Bedroom Level Main
Main Level Bedrooms 3
Interior
Interior Features Attic Stairs Pulldown, Built-in Features, Cable Prewire, Central Vacuum, Drop Zone, Entrance Foyer, Garden Tub, Kitchen Island, Open Floorplan, Pantry, Split Bedroom, Storage, Walk-In Closet(s), Walk-In Pantry, Wet Bar, Whirlpool
Heating Forced Air, Heat Pump, Natural Gas, Zoned
Cooling Attic Fan, Ceiling Fan(s), Central Air, Heat Pump
Flooring Carpet, Tile, Wood
Fireplaces Type Gas Log, Gas Vented, Great Room
Fireplace true
Appliance Bar Fridge, Convection Oven, Dishwasher, Disposal, Double Oven, Exhaust Fan, Exhaust Hood, Filtration System, Gas Cooktop, Gas Water Heater, Ice Maker, Microwave, Refrigerator with Ice Maker, Self Cleaning Oven, Trash Compactor, Wall Oven, Water Softener
Laundry Electric Dryer Hookup, Laundry Room, Main Level, Sink, Washer Hookup
Exterior
Exterior Feature In-Ground Irrigation
Garage Spaces 4.0
Community Features Boat Storage, Clubhouse, Fitness Center, Golf, Lake Access, Outdoor Pool, Pickleball, Playground, Putting Green, Sidewalks, Street Lights, Tennis Court(s), Walking Trails
Utilities Available Cable Available, Electricity Connected, Natural Gas, Satellite Internet Available, Underground Power Lines, Underground Utilities, Wired Internet Available
Waterfront Description Beach - Private,Boat Slip (Deed),Boat Slip – Community,Pier - Community
View Water, Year Round
Roof Type Architectural Shingle
Street Surface Concrete,Paved
Porch Covered, Deck, Front Porch, Patio
Garage true
Building
Lot Description Cul-De-Sac, Waterfront
Dwelling Type Site Built
Foundation Basement
Sewer Septic Installed
Water Public
Level or Stories One
Structure Type Cedar Shake,Stone Veneer
New Construction false
Schools
Elementary Schools Unspecified
Middle Schools Unspecified
High Schools Unspecified
Others
HOA Name Hawthorne Management
Senior Community false
Restrictions Architectural Review,Manufactured Home Not Allowed,Modular Not Allowed,Square Feet,Subdivision
Acceptable Financing Cash, Conventional
Listing Terms Cash, Conventional
Special Listing Condition None
GET MORE INFORMATION





