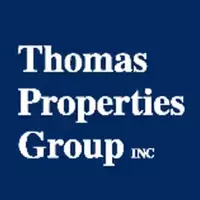301 Pecan Ridge CT Weddington, NC 28104

UPDATED:
Key Details
Property Type Single Family Home
Sub Type Single Family Residence
Listing Status Coming Soon
Purchase Type For Sale
Square Footage 4,239 sqft
Price per Sqft $312
Subdivision Vintage Creek
MLS Listing ID 4321207
Style Transitional
Bedrooms 5
Full Baths 3
Half Baths 1
Construction Status Completed
HOA Fees $272/qua
HOA Y/N 1
Abv Grd Liv Area 4,239
Year Built 2017
Lot Size 0.540 Acres
Acres 0.54
Property Sub-Type Single Family Residence
Property Description
Location
State NC
County Union
Zoning R-CD
Rooms
Primary Bedroom Level Upper
Main Level Bedrooms 1
Interior
Interior Features Attic Walk In, Breakfast Bar, Built-in Features, Cable Prewire, Drop Zone, Entrance Foyer, Garden Tub, Kitchen Island, Open Floorplan, Storage, Walk-In Closet(s), Walk-In Pantry
Heating Central, Forced Air
Cooling Central Air
Flooring Carpet, Tile, Other - See Remarks
Fireplaces Type Family Room, Fire Pit, Gas, Gas Log, Outside
Fireplace true
Appliance Dishwasher, Disposal, Dryer, Gas Cooktop, Gas Oven, Microwave, Wall Oven, Washer
Laundry Laundry Room, Upper Level
Exterior
Exterior Feature Fire Pit, In-Ground Irrigation
Garage Spaces 3.0
Fence Back Yard, Front Yard, Invisible
Community Features Sidewalks, Street Lights
Utilities Available Cable Available, Electricity Connected, Natural Gas
Roof Type Architectural Shingle
Street Surface Concrete,Paved
Porch Covered, Patio, Rear Porch, Screened
Garage true
Building
Lot Description Corner Lot
Dwelling Type Site Built
Foundation Crawl Space
Sewer County Sewer
Water County Water
Architectural Style Transitional
Level or Stories Two
Structure Type Fiber Cement,Stone
New Construction false
Construction Status Completed
Schools
Elementary Schools Antioch
Middle Schools Weddington
High Schools Weddington
Others
HOA Name Braesel
Senior Community false
Restrictions Deed,Subdivision
Acceptable Financing Cash, Conventional, FHA, VA Loan
Listing Terms Cash, Conventional, FHA, VA Loan
Special Listing Condition None
GET MORE INFORMATION





