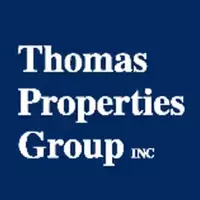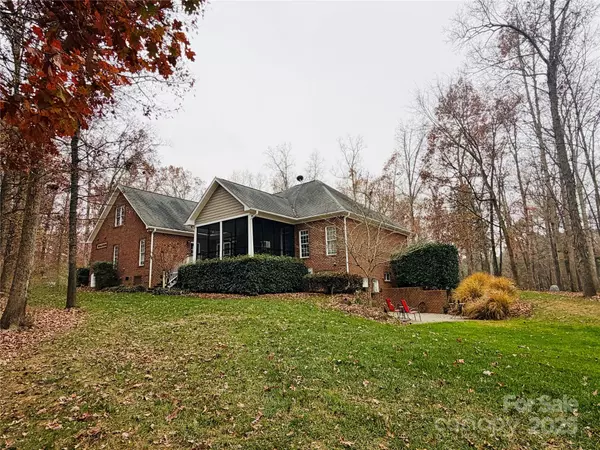5201 Barrier Store RD Mount Pleasant, NC 28124

UPDATED:
Key Details
Property Type Single Family Home
Sub Type Single Family Residence
Listing Status Coming Soon
Purchase Type For Sale
Square Footage 3,588 sqft
Price per Sqft $278
MLS Listing ID 4324936
Style Traditional
Bedrooms 2
Full Baths 3
Abv Grd Liv Area 2,081
Year Built 2008
Lot Size 5.840 Acres
Acres 5.84
Property Sub-Type Single Family Residence
Property Description
Set on a beautiful blend of wooded acreage and open land, this property delivers the perfect mix of privacy, outdoor enjoyment, and natural beauty.
Step inside to an inviting living room centered around a striking stone fireplace—ideal for cozy nights in. The kitchen features a bar that opens up the breakfast nook to the living room, offering a semi-open layout with a seamless, connected flow. A separate formal dining room provides the perfect space for hosting larger gatherings.
Thoughtful upgrades are found throughout, including sanded and stained hardwood floors, painted cabinetry in the kitchen, laundry room, and spare bath, updated faucets, and stylish black interior doors with new hardware. A spacious laundry room with abundant storage adds everyday convenience.
The oversized primary suite boasts a customized closet system, while the en-suite bathroom features a relaxing garden tub and a generous walk-in shower.
A standout bonus is the oversized attic/unfinished bonus room—offering abundant storage now, with the potential to finish it for even more living space, a hobby room, or future expansion.
Enjoy outdoor living at its finest with a large deck with a screened-in porch. Perfect for entertaining or unwinding after a long day. The fully finished basement offers exceptional flexibility with a second kitchen, a bathroom, and expansive living space that opens to a patio through atrium doors.
Car enthusiasts will love the impressive 1,800-sq-ft detached four-car garage, fully climate-controlled and outfitted with spray-foam insulation and LED lighting. Whether you need storage, a workshop, or a place to work on vehicles, this space can do it all.
Just minutes from downtown Mt. Pleasant, you'll enjoy quick access to local restaurants, fine dining, a distillery, and shops—everything you need right at your fingertips.
Experience the perfect blend of rural charm, modern convenience, and luxury living. Don't miss your chance to make this exceptional property your own. Schedule your tour today!
Location
State NC
County Cabarrus
Zoning AO
Rooms
Basement Exterior Entry, Finished, Full, Interior Entry, Storage Space, Walk-Out Access
Primary Bedroom Level Main
Main Level Bedrooms 2
Interior
Interior Features Attic Other, Attic Stairs Fixed, Attic Walk In, Entrance Foyer, Garden Tub, Open Floorplan, Pantry, Split Bedroom, Storage, Walk-In Closet(s)
Heating Heat Pump, Radiant Floor, Wood Stove
Cooling Ceiling Fan(s), Central Air
Flooring Tile, Vinyl, Wood
Fireplaces Type Living Room, Propane
Fireplace true
Appliance Dishwasher, Electric Cooktop, Electric Oven, Electric Water Heater, Microwave, Oven, Refrigerator, Self Cleaning Oven, Water Softener
Laundry Laundry Room
Exterior
Exterior Feature In-Ground Irrigation
Garage Spaces 6.0
Utilities Available Cable Available, Electricity Connected
View Year Round
Roof Type Architectural Shingle
Street Surface Gravel,Paved
Porch Covered, Deck, Front Porch, Patio, Rear Porch
Garage true
Building
Lot Description Green Area, Level, Private, Sloped, Wooded, Views
Dwelling Type Site Built
Foundation Basement
Sewer Septic Installed
Water Well
Architectural Style Traditional
Level or Stories 1 Story/F.R.O.G.
Structure Type Brick Full
New Construction false
Schools
Elementary Schools Mount Pleasant
Middle Schools Mount Pleasant
High Schools Mount Pleasant
Others
Senior Community false
Acceptable Financing Cash, Conventional, FHA, VA Loan
Listing Terms Cash, Conventional, FHA, VA Loan
Special Listing Condition None
GET MORE INFORMATION





