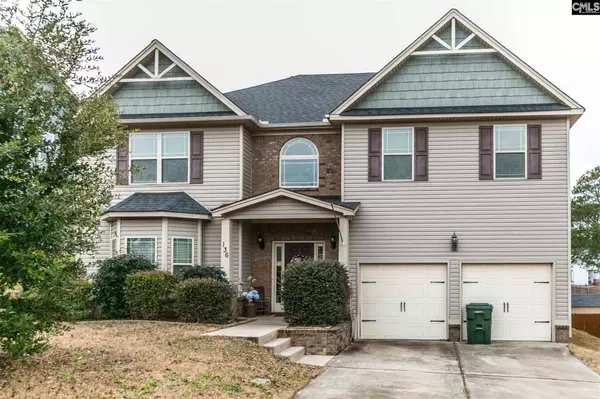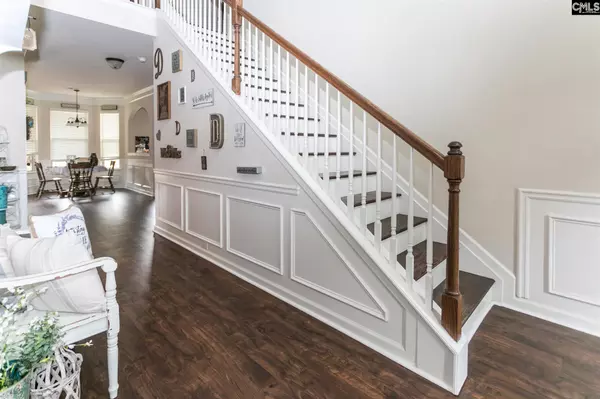For more information regarding the value of a property, please contact us for a free consultation.
136 Vista View Drive West Columbia, SC 29127
Want to know what your home might be worth? Contact us for a FREE valuation!

Our team is ready to help you sell your home for the highest possible price ASAP
Key Details
Property Type Single Family Home
Sub Type Single Family
Listing Status Sold
Purchase Type For Sale
Square Footage 3,160 sqft
Price per Sqft $90
Subdivision The Estates At Indigo
MLS Listing ID 510426
Sold Date 04/05/21
Style Traditional
Bedrooms 4
Full Baths 2
Half Baths 1
Year Built 2012
Property Description
This one is a BEAUTY and very conveniently located, just ten minutes to downtown Columbia or Fort Jackson! This four bedroom home has coffered ceilings in the dining, chair railing and molding galore, hardwoods in the main floor and upstairs, and a stone mantel real wood burning fireplace. The main floor has a formal living room, formal dining room, breakfast area, and a beautiful kitchen with granite countertops and stainless appliances. Upstairs you’ll find the biggest master you’ve ever seen with trey ceiling, a large master bath with two vanities, garden tub and separate shower, and a very spacious master closet. Continue to three additional bedrooms with vaulted ceilings and a full bath. Outside you’ll find a covered patio and a huge fenced in yard! Home has smart security system- you can control your thermostats, locks and more from your phone!
Location
State SC
County Lexington
Area Cayce/West Cola/Airport/S. Congaree
Rooms
Primary Bedroom Level Second
Master Bedroom Ceilings-Cathedral, Double Vanity, Tub-Garden, Bath-Private, Separate Shower, Ceilings-High (over 9 Ft), Ceiling Fan, Closet-Private
Bedroom 2 Second
Dining Room Main Molding, Ceilings-Box
Kitchen Main Bay Window, Eat In, Floors-Hardwood, Island, Pantry, Counter Tops-Granite, Cabinets-Stained, Backsplash-Tiled, Recessed Lights
Interior
Heating Central
Cooling Central
Flooring Carpet, Hardwood, Tile
Fireplaces Number 1
Exterior
Parking Features Garage Attached
Garage Spaces 2.0
Pool No
Street Surface Paved
Building
Story 2
Foundation Slab
Sewer Public
Water Public
Structure Type Brick-Partial-AbvFound,Vinyl
Schools
Elementary Schools Wood
Middle Schools Pine Ridge
High Schools Airport
School District Lexington Two
Read Less
Bought with EXIT Real Est Consultants
GET MORE INFORMATION




