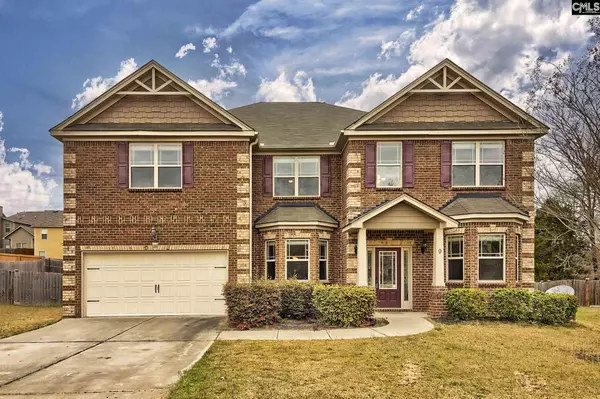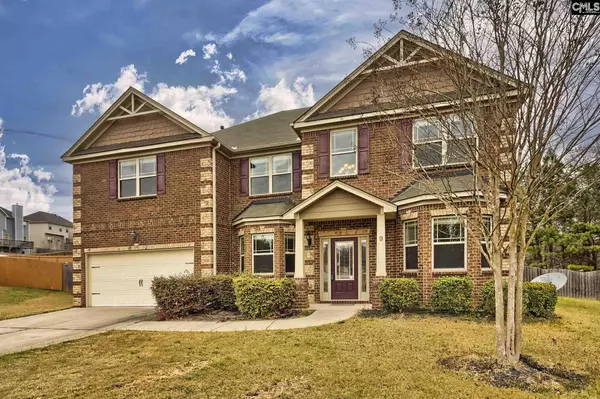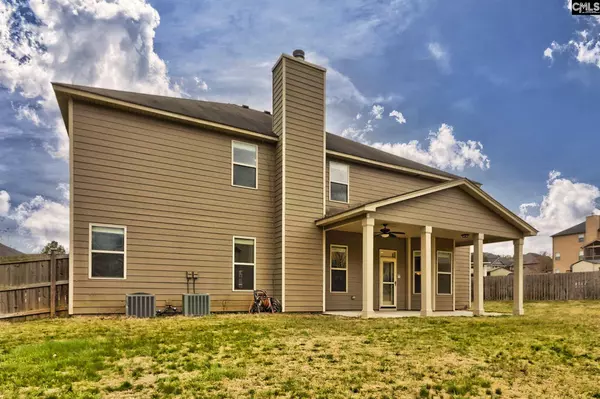For more information regarding the value of a property, please contact us for a free consultation.
9 CABINTEELY Court Blythewood, SC 29016
Want to know what your home might be worth? Contact us for a FREE valuation!

Our team is ready to help you sell your home for the highest possible price ASAP
Key Details
Property Type Single Family Home
Sub Type Single Family
Listing Status Sold
Purchase Type For Sale
Square Footage 4,381 sqft
Price per Sqft $83
Subdivision The View
MLS Listing ID 512633
Sold Date 04/21/21
Style Traditional
Bedrooms 5
Full Baths 4
HOA Fees $20/ann
Year Built 2012
Property Description
This Like new 4381 Sqft, 5 Bedroom and 4 bath home rest inside a cul-de-sac with fenced backyard. This is a highly sought after floor plan. Home consist of formal living and dining with bay windows and coffered ceiling. Oversized family room w/fireplace, Heavy molding throughout home, In-law suite on 1st level, granite counter tops/w bar and double stainless steel ovens in kitchen, eat-in kitchen w/bar and island, hardwood in foyer and hallway, Master bedroom is a paradise w/sitting area, fireplace, his & her closet, double vanities, loft on second, rear overhead covered patio, full landscaped yard w/sprinkler system. Home also comes with a water Softener system. Faux blinds on all windows and intercom system with stereo, just to name a few luxuries. Home located just minutes from all major shopping, I-77, I-20 and Fort Jackson Army Base.
Location
State SC
County Richland
Area Columbia Northeast
Rooms
Other Rooms In Law Suite, Loft
Primary Bedroom Level Second
Master Bedroom Ceilings-Cathedral, Double Vanity, Fireplace, French Doors, Tub-Garden, Closet-His & Her, Bath-Private, Separate Shower, Sitting Room, Closet-Walk in, Ceilings-Vaulted, Ceilings-High (over 9 Ft)
Bedroom 2 Main Bath-Shared, Closet-Walk in, Ceilings-High (over 9 Ft)
Dining Room Main Bay Window, Molding, Ceilings-High (over 9 Ft)
Kitchen Main Bar, Bay Window, Eat In, Island, Pantry, Counter Tops-Granite, Cabinets-Stained, Floors-Vinyl, Recessed Lights
Interior
Interior Features Attic Storage, Ceiling Fan, Garage Opener, Intercom, Security System-Leased, Smoke Detector, Attic Pull-Down Access, Attic Access
Heating Central, Split System
Cooling Central, Split System
Flooring Carpet, Hardwood, Vinyl
Fireplaces Number 2
Fireplaces Type Insert, Wood Burning
Equipment Dishwasher, Disposal, Icemaker, Refrigerator, Microwave Above Stove
Laundry Common, Electric, Heated Space
Exterior
Exterior Feature Patio, Sprinkler, Porch (not screened), Gutters - Partial
Garage Garage Attached
Garage Spaces 2.0
Fence Rear Only Wood
Pool No
Street Surface Paved
Building
Lot Description Cul-de-Sac
Story 2
Foundation Slab
Sewer Public
Water Public
Structure Type Brick-Partial-AbvFound,Fiber Cement-Hardy Plank
Schools
Elementary Schools Bethel-Hanberry
Middle Schools Muller Road
High Schools Westwood
School District Richland Two
Read Less
Bought with Coldwell Banker Realty
GET MORE INFORMATION




