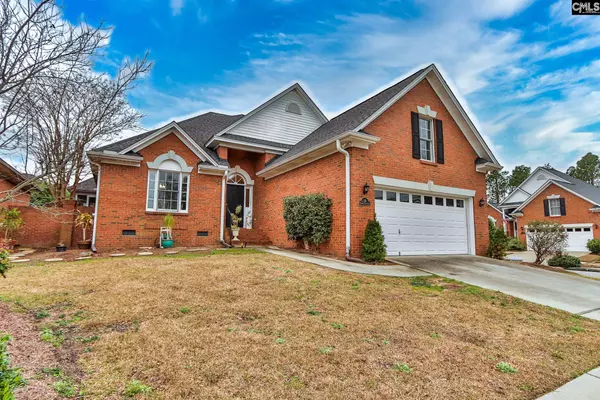For more information regarding the value of a property, please contact us for a free consultation.
15 Barony Place Circle Columbia, SC 29229
Want to know what your home might be worth? Contact us for a FREE valuation!

Our team is ready to help you sell your home for the highest possible price ASAP
Key Details
Property Type Single Family Home
Sub Type Single Family
Listing Status Sold
Purchase Type For Sale
Square Footage 2,373 sqft
Price per Sqft $124
Subdivision The Summit - Barony Place
MLS Listing ID 532735
Sold Date 02/18/22
Style Traditional
Bedrooms 4
Full Baths 2
Year Built 2000
Lot Size 6,098 Sqft
Property Description
EXCELLENT CONDITION and practically maintenance free living! All brick, 1.5 story home featuring an open concept, brand new hardwood floors and neutral paint throughout. Two car garage, screened porch with private enclosed brick courtyard perfect for relaxing! Quiet neighborhood with amenities galore. 3 bedroom with a FROG or 4th bedroom with closet above the garage. Spacious foyer and formal dining room with tray ceiling flows into an oversized island eat-in kitchen complete with gas cooktop, matching appliances, granite countertops recessed lighting and all the counter space/cabinet storage you could dream of. Large great room with a gas fireplace. Owner's suite with tray ceiling, walk in closet, separate shower, water closet, and double vanity. Split floor plan with two spacious guest rooms and shared bath. Schedule your showing today- you will not want to miss this one!
Location
State SC
County Richland
Area Columbia Northeast
Rooms
Other Rooms FROG (With Closet)
Primary Bedroom Level Main
Master Bedroom Tub-Garden, Separate Shower, Closet-Walk in, Ceilings-Tray, Ceiling Fan, Floors-Hardwood, Separate Water Closet
Bedroom 2 Main Bath-Shared, Closet-Walk in, Floors-Hardwood
Dining Room Main Ceilings-Tray
Kitchen Main Eat In, Counter Tops-Granite
Interior
Heating Central, Gas Pac
Cooling Central
Fireplaces Number 1
Fireplaces Type Gas Log-Natural
Laundry Mud Room
Exterior
Exterior Feature Patio, Sprinkler, Gutters - Partial, Back Porch - Screened
Parking Features Garage Attached, Front Entry
Garage Spaces 2.0
Fence Rear Only Brick
Pool No
Street Surface Paved
Building
Lot Description Corner
Story 1.5
Foundation Crawl Space
Sewer Public
Water Public
Structure Type Brick-All Sides-AbvFound
Schools
Elementary Schools Rice Creek
Middle Schools Kelly Mill
High Schools Ridge View
School District Richland Two
Read Less
Bought with Olivia Cooley Real Estate
GET MORE INFORMATION




