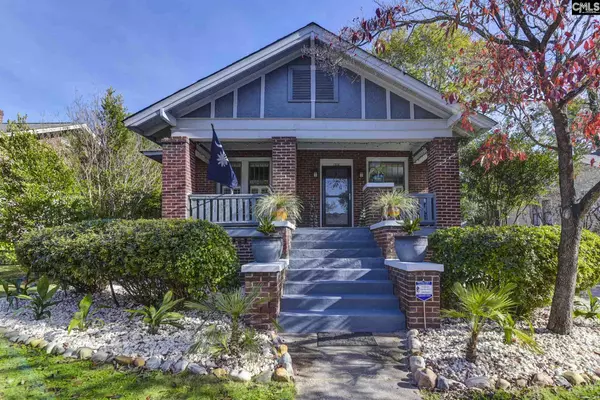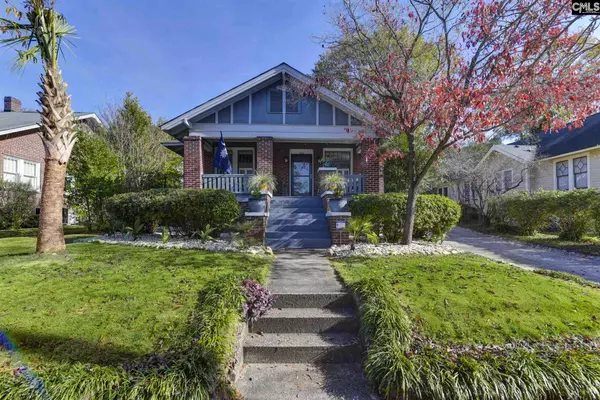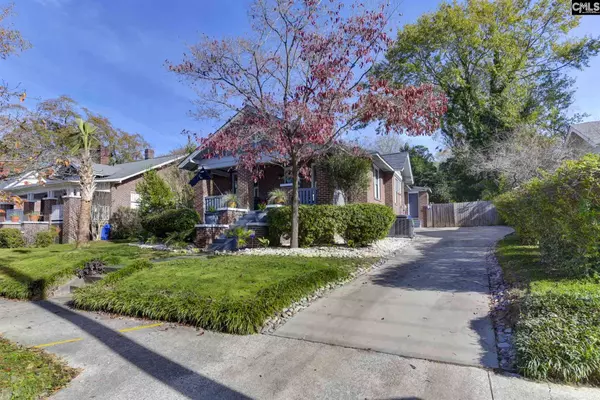For more information regarding the value of a property, please contact us for a free consultation.
1308 Woodrow Street Columbia, SC 29205-1229
Want to know what your home might be worth? Contact us for a FREE valuation!

Our team is ready to help you sell your home for the highest possible price ASAP
Key Details
Property Type Single Family Home
Sub Type Single Family
Listing Status Sold
Purchase Type For Sale
Square Footage 1,600 sqft
Price per Sqft $193
Subdivision Melrose Heights
MLS Listing ID 507486
Sold Date 02/12/21
Style Traditional
Bedrooms 3
Full Baths 2
Year Built 1930
Property Description
This all-brick bungalow located in the heart of historic Melrose Heights is the perfect blend of old charming touches with modern comforts. The cozy front porch offers a prime place to perch and relax while you wave to your neighbors strolling down the neighborhood sidewalks. The traditional floor plan offers buyers three bedrooms and two updated bathrooms along with a great kitchen and ample living and dining spaces. A full laundry room with good storage space is top of mind for many of today's buyers, and this cottage has both. While the inside is excellent, the real showstopper is the incredible backyard entertaining space. It features outdoor grilling stations and a huge covered structure that's decked out with party lights, plenty of seating and privacy drapes. No doubt your friends will envy what will certainly be some of the best get-togethers in your new backyard oasis. The Devine Street business district is close by, home to upscale boutiques and locally owned restaurants. Columbia’s shopping and entertainment village, Five Points, home to dozens of restaurants, bars and coffee shops, also is just a short drive away. The other side of Melrose is close to the Trenholm Plaza, Richland Mall and the Trenholm Road shops and restaurants.
Location
State SC
County Richland
Area East Columbia
Rooms
Primary Bedroom Level Main
Master Bedroom Bath-Private, Separate Shower, Ceiling Fan, Closet-Private, Floors-Hardwood
Bedroom 2 Main Fireplace, Bath-Shared, Ceiling Fan, Closet-Private, Floors-Hardwood
Dining Room Main Fireplace, Floors-Hardwood, Molding
Kitchen Main Floors-Hardwood, Counter Tops-Granite, Cabinets-Painted
Interior
Interior Features Ceiling Fan, Security System-Owned, Attic Access
Heating Central, Electric
Cooling Central, Gas Pac
Flooring Hardwood
Fireplaces Number 2
Equipment Dishwasher, Microwave Above Stove
Laundry Heated Space, Mud Room
Exterior
Exterior Feature Deck, Front Porch, Shed
Parking Features None
Fence Rear Only Other, Rear Only Wood
Street Surface Paved
Building
Story 1
Foundation Crawl Space
Sewer Public
Water Public
Structure Type Brick-All Sides-AbvFound
Schools
Elementary Schools Brennen
Middle Schools Crayton
High Schools A. C. Flora
School District Richland One
Read Less
Bought with EXIT Real Est Consultants
GET MORE INFORMATION




