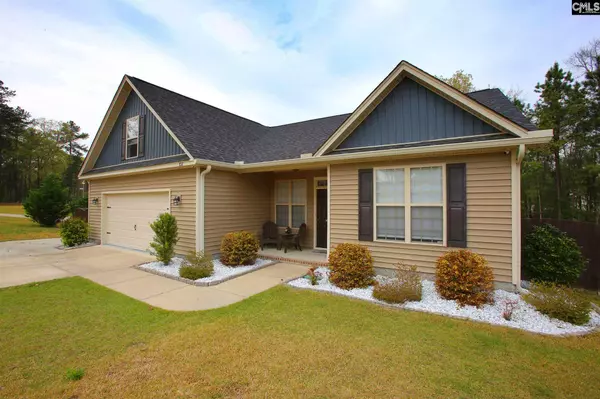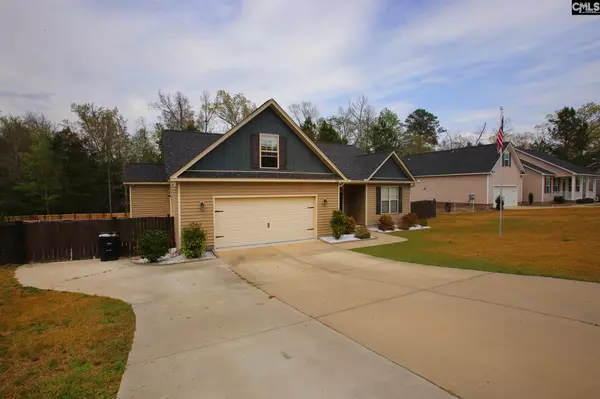For more information regarding the value of a property, please contact us for a free consultation.
151 Sorrel Tree Lane Elgin, SC 29045
Want to know what your home might be worth? Contact us for a FREE valuation!

Our team is ready to help you sell your home for the highest possible price ASAP
Key Details
Property Type Single Family Home
Sub Type Single Family
Listing Status Sold
Purchase Type For Sale
Square Footage 2,069 sqft
Price per Sqft $115
Subdivision Heath Pond
MLS Listing ID 514692
Sold Date 05/24/21
Style Traditional
Bedrooms 3
Full Baths 2
Year Built 2017
Lot Size 0.400 Acres
Property Description
Nestled within the Heath Pond subdivision in Elgin, close to Ft. Jackson & Shaw AFB, minutes to The Village At Sandhills shopping center & close to Interstate 20, this amazing home awaits it's new family. From the moment you drive up, the curb appeal and details of the home along with it's inviting front porch draw you in. Entering into the foyer, the glistening "hand scraped" hardwoods lead you through all the living areas. The large great room welcome you to sit and relax with family and friends. Entertaining is easy in this open floor plan which features a large "chef's delight" kitchen with an eat-at bar and adjoining dining area. Heading to the bedrooms, the master suite soars with it's generous space and trey ceiling. It also features an attached master bath fit for a king and queen with a granite toped vanity, soaking tub, and separate shower. The additional two bedrooms share the second bath. Heading outside??? Lots of room for the children to play in your privacy fenced yard while mom and dad grill out on the HUGE 28x18 partially covered deck. Feeling a game of basketball with the kiddos? This home features its own mini basketball court!!! So much to see, so many details and features to take in. CALL TODAY for more information or to schedule your private showing.
Location
State SC
County Kershaw
Area Kershaw County West - Lugoff, Elgin
Rooms
Other Rooms FROG (No Closet)
Primary Bedroom Level Main
Master Bedroom Tub-Garden, Bath-Private, Separate Shower, Closet-Walk in, Ceiling Fan
Bedroom 2 Main Ceiling Fan
Kitchen Main Bar, Pantry, Counter Tops-Granite, Cabinets-Stained, Floors-Laminate
Interior
Interior Features Attic Storage, Ceiling Fan, Garage Opener, Security System-Owned, Smoke Detector, Attic Access
Heating Central
Cooling Central
Flooring Carpet, Vinyl, Laminate
Equipment Dishwasher, Disposal, Microwave Above Stove
Laundry Closet, Heated Space
Exterior
Exterior Feature Deck, Front Porch, Sprinkler
Garage Garage Attached
Garage Spaces 2.0
Fence Rear Only Wood
Pool No
Street Surface Paved
Building
Story 1.5
Foundation Slab
Sewer Septic
Water Public
Structure Type Vinyl
Schools
Elementary Schools Dobys Mill
Middle Schools Leslie M Stover
High Schools Lugoff-Elgin
School District Kershaw County
Read Less
Bought with EXIT Real Estate Solutions
GET MORE INFORMATION




