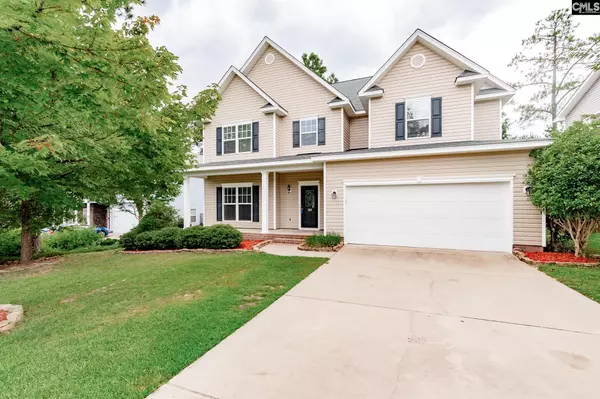For more information regarding the value of a property, please contact us for a free consultation.
390 Baybridge Drive Columbia, SC 29229
Want to know what your home might be worth? Contact us for a FREE valuation!

Our team is ready to help you sell your home for the highest possible price ASAP
Key Details
Property Type Single Family Home
Sub Type Single Family
Listing Status Sold
Purchase Type For Sale
Square Footage 2,964 sqft
Price per Sqft $120
Subdivision Lake Carolina - Ashland Grove
MLS Listing ID 548775
Sold Date 10/14/22
Style Traditional
Bedrooms 4
Full Baths 3
HOA Fees $54/ann
Year Built 2011
Lot Size 7,405 Sqft
Property Description
Welcome home! As you enter this popular Kaeley Floor plan home by Essex, you'll notice a 2-story entry in the foyer with beautiful hardwood floors. Leaving the foyer, you are greeted with a large island kitchen, with eat-in area, and spacious living room area. The family/living area has a gas fireplace to cozy up to in the mild Carolina winter months. The outdoor area has a brick paver patio that can be used as the new home for your grill and patio set. A guest room, formal dining room and full bath complete the main level. Upstairs you'll find the expansive primary suite and en suite - walk-in closet, separate shower and dual vanity. There are two more sizeable bedrooms as well as a finished bonus room that can be used as an office, a playroom, OR even an additional bedroom! Yes - this 4 bedroom home could easily be 5 bedrooms! Ashland Grove is zoned for the award-winning Richland 2 School District, close to Fort Jackson, shopping and other amenities as well as the major interstates. The community is filled with many amenities like tennis courts, playgrounds and a YMCA. And this home is move-in ready - waiting for it's next family to make lasting memories. There is plenty of space in this home for flexible living so don't delay; schedule your showing today!
Location
State SC
County Richland
Area Columbia Northeast
Rooms
Other Rooms Bonus-Finished
Primary Bedroom Level Second
Master Bedroom Tub-Garden, Bath-Private, Separate Shower, Closet-Walk in, Ceiling Fan, Separate Water Closet, Floors - Carpet
Bedroom 2 Second Closet-Walk in, Floors - Carpet
Dining Room Main
Kitchen Main Eat In, Island, Pantry, Cabinets-Stained, Floors-Vinyl, Backsplash-Tiled, Recessed Lights
Interior
Interior Features Ceiling Fan, Garage Opener
Heating Gas 1st Lvl, Heat Pump 2nd Lvl
Cooling Central
Fireplaces Number 1
Fireplaces Type Gas Log-Natural
Equipment Refrigerator, Microwave Above Stove
Laundry Heated Space
Exterior
Garage Garage Attached, Front Entry
Garage Spaces 2.0
Fence Privacy Fence
Street Surface Paved
Building
Lot Description Cul-de-Sac
Story 2
Foundation Slab
Sewer Public
Water Public
Structure Type Vinyl
Schools
Elementary Schools Lake Carolina
Middle Schools Blythewood
High Schools Blythewood
School District Richland Two
Read Less
Bought with Keller Williams Columbia
GET MORE INFORMATION




