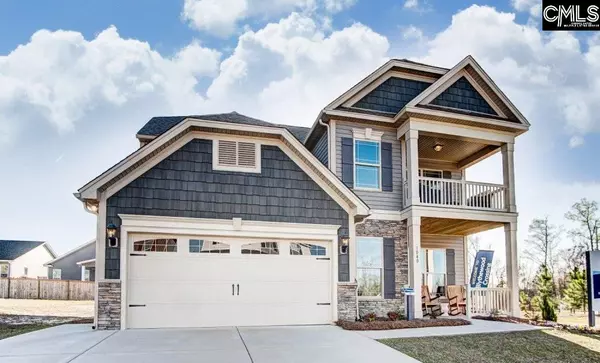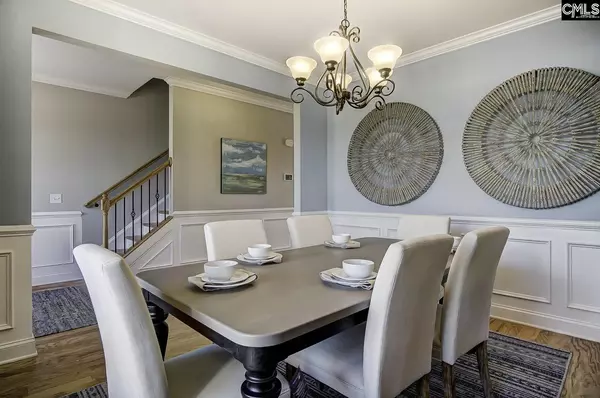For more information regarding the value of a property, please contact us for a free consultation.
1040 Allendale Road Blythewood, SC 29016
Want to know what your home might be worth? Contact us for a FREE valuation!

Our team is ready to help you sell your home for the highest possible price ASAP
Key Details
Property Type Single Family Home
Sub Type Single Family
Listing Status Sold
Purchase Type For Sale
Square Footage 2,700 sqft
Price per Sqft $111
Subdivision Blythewood Crossing
MLS Listing ID 509854
Sold Date 03/31/21
Style Craftsman
Bedrooms 5
Full Baths 4
Year Built 2017
Property Description
The wait is finally over for you to own Blythewood Crossing model home by Eastwood Homes! This home is loaded with upgraded features and carefully designed with details including wainscoting, crown molding and shiplap accents walls. As you enter this stunning three-story home you are greeted with hardwood flooring that lead to your formal dining room and open family room. Enjoy preparing family meals in your gorgeous designer kitchen complete with a gas cooktop, stainless steel GE built in microwave and oven, tile backsplash and white cabinets. Get cozy by the gas fireplace or cool off on your covered patio. There is a guest suite with a full bath on the main level. The spacious owner suite includes tray ceiling with speakers and french doors leading to your five piece en suite with a large walk-in closet. The second floor loft offers a secondary family room or game room for the kids. You will be able to enjoy some outside time on your second-floor balcony located just off the loft. The 3rd story offers a spacious bedroom with a full bath perfect for a teen. This home has plenty of space for entertaining and will not last long!
Location
State SC
County Richland
Area Columbia Northeast
Rooms
Primary Bedroom Level Second
Bedroom 2 Second
Dining Room Main
Kitchen Main
Interior
Heating Central
Cooling Central
Flooring Hardwood
Fireplaces Number 1
Exterior
Garage Garage Attached
Garage Spaces 2.0
Street Surface Paved
Building
Story 3
Foundation Slab
Sewer Public
Water Public
Structure Type Stone,Vinyl
Schools
Elementary Schools Bethel-Hanberry
Middle Schools Muller Road
High Schools Westwood
School District Richland Two
Read Less
Bought with Reid Residential LLC
GET MORE INFORMATION




