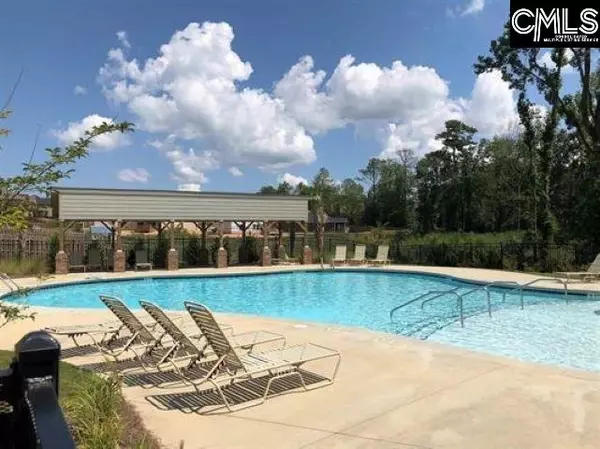For more information regarding the value of a property, please contact us for a free consultation.
204 Pond Bank Court Lexington, SC 29072
Want to know what your home might be worth? Contact us for a FREE valuation!

Our team is ready to help you sell your home for the highest possible price ASAP
Key Details
Property Type Single Family Home
Sub Type Single Family
Listing Status Sold
Purchase Type For Sale
Square Footage 1,764 sqft
Price per Sqft $149
Subdivision Village Green Estates
MLS Listing ID 509017
Sold Date 06/01/21
Style Traditional
Bedrooms 4
Full Baths 2
HOA Fees $55/ann
Year Built 2021
Lot Size 10,454 Sqft
Property Description
New Construction zoned for River Bluff HS. Minutes to Lake Murray dam, tucked away and convenient to all the town of Lexington has to offer! Village Green is packed with amenities! Resort like pool, walking trail, community pond, and green areas! The Cali is a ranch plan with a wonderful kitchen that opens into the dining area and the family room. The kitchen boasts a huge island that includes the sink and an extended bar top with plenty of room for bar stools. There is even a covered porch that is part of the footprint of the home. This home includes our Home Is Connected smart home package, tankless water heater and energy efficient features. This spectacular location is just minutes to downtown Lexington, shopping, dining, and I-20. Zoned for prestigious River Bluff High School and award-winning Lexington 1 schools. Home is under construction. Stock pictures are being used as a representation and are not of actual home.
Location
State SC
County Lexington
Area Lexington And Surrounding Area
Rooms
Primary Bedroom Level Main
Master Bedroom Ceilings-Cathedral, Double Vanity, Separate Shower, Closet-Walk in, Closet-Private, Separate Water Closet
Bedroom 2 Main
Dining Room Main Floors-Hardwood
Kitchen Main Eat In, Floors-Hardwood, Island, Pantry, Counter Tops-Granite, Backsplash-Tiled, Cabinets-Painted, Recessed Lights
Interior
Heating Central
Cooling Central
Flooring Carpet, Hardwood, Vinyl
Fireplaces Number 1
Fireplaces Type Gas Log-Natural
Equipment Dishwasher, Disposal, Microwave Above Stove, Tankless H20
Laundry Electric, Heated Space
Exterior
Garage Garage Attached, Front Entry
Garage Spaces 2.0
Street Surface Paved
Building
Faces South
Story 1
Foundation Slab
Sewer Public
Water Public
Structure Type Brick-Partial-AbvFound,Fiber Cement-Hardy Plank
Schools
Elementary Schools New Providence
Middle Schools Lexington
High Schools River Bluff
School District Lexington One
Read Less
Bought with EXIT Real Est Consultants
GET MORE INFORMATION




