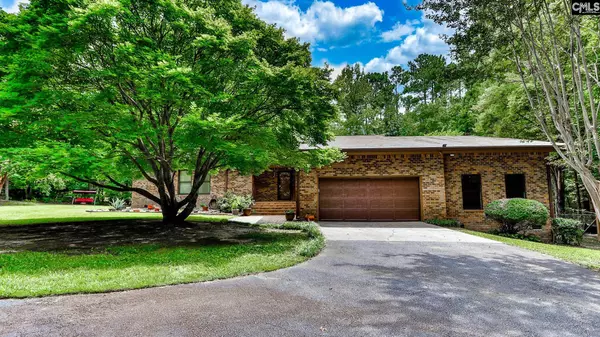For more information regarding the value of a property, please contact us for a free consultation.
110 Stephanee Lane Ridgeway, SC 29130
Want to know what your home might be worth? Contact us for a FREE valuation!

Our team is ready to help you sell your home for the highest possible price ASAP
Key Details
Property Type Single Family Home
Sub Type Single Family
Listing Status Sold
Purchase Type For Sale
Square Footage 3,160 sqft
Price per Sqft $134
Subdivision Calico Farms
MLS Listing ID 549084
Sold Date 10/28/22
Style Contemporary
Bedrooms 3
Full Baths 2
Half Baths 1
HOA Fees $2/ann
Year Built 1989
Lot Size 5.030 Acres
Property Description
Over 3000 sqft await you in this custom-built all brick home nestled among 5 lush acres in prestigious Calico Farms. Located just outside of Blythewood, this estate provides seclusion while being only 15 minutes from shopping, dining and major interstates. No neighbors to see here. Inside this home is tons of flexible space that can accommodate whatever your needs. Need more bedrooms? Check. Need two living areas? Check. Need an office/gym/rec room? Check. It is all here including a beautifully updated kitchen with granite countertops and updated appliances and a primary suite that you will LOVE! Check out the size of that shower. Outside is a new pool nestled privately amongst the landscaped backyard and a newly constructed workshop/storage shed with attached carport. Plenty of space for all of your equipment and toys.
Location
State SC
County Richland
Area Columbia Northeast
Rooms
Other Rooms Bonus-Finished, Exercise Room, Office
Primary Bedroom Level Main
Master Bedroom Tub-Garden, Bath-Private, Separate Shower, Closet-Walk in, Ceiling Fan, Floors - Carpet, Floors - Tile
Bedroom 2 Main Bath-Shared, Skylight, Built-ins, Ceiling Fan, Closet-Private, Floors - Carpet
Dining Room Area, Bay Window, Ceilings-Cathedral, Floors-Hardwood, Ceilings-High (over 9 Ft), Ceiling Fan
Kitchen Main Bar, Cabinets-Natural, Floors-Hardwood, Pantry, Counter Tops-Granite, Backsplash-Granite
Interior
Interior Features Attic Storage, BookCase, Ceiling Fan, Central Vacuum, Smoke Detector, Attic Access
Heating Central, Zoned
Cooling Central, Zoned
Equipment Dishwasher, Icemaker, Refrigerator, Microwave Above Stove, Electric Water Heater
Laundry Utility Room
Exterior
Exterior Feature Deck, Patio, Workshop, Gutters - Partial, Back Porch - Uncovered
Garage Garage Attached, Front Entry
Garage Spaces 2.0
Fence Rear Only-Chain Link
Street Surface Paved
Building
Story 1.5
Foundation Crawl Space
Sewer Septic
Water Well
Structure Type Brick-All Sides-AbvFound
Schools
Elementary Schools Langford
Middle Schools Muller Road
High Schools Blythewood
School District Richland Two
Read Less
Bought with Bollin Ligon Walker Realtors
GET MORE INFORMATION




