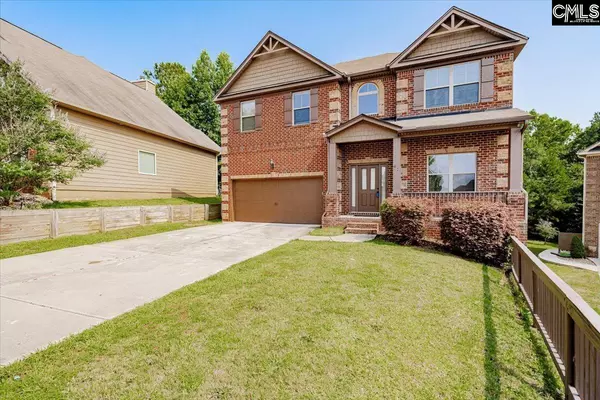For more information regarding the value of a property, please contact us for a free consultation.
47 Gilmerton Court Blythewood, SC 29016
Want to know what your home might be worth? Contact us for a FREE valuation!

Our team is ready to help you sell your home for the highest possible price ASAP
Key Details
Property Type Single Family Home
Sub Type Single Family
Listing Status Sold
Purchase Type For Sale
Square Footage 2,750 sqft
Price per Sqft $133
Subdivision The View
MLS Listing ID 565763
Sold Date 08/28/23
Style Traditional
Bedrooms 4
Full Baths 2
Half Baths 1
HOA Fees $29/ann
Year Built 2014
Lot Size 0.320 Acres
Property Description
BACK ON THE MARKET! No fault of the seller. Look no further, you've just found your dream home! This home offers a large owner's suite with big walk-in closet, separate shower & tub in master bath, two story foyer, granite, tile, 5" hardwood floors, tinted windows, arched doorways, 10' smooth ceilings, crown molding, shadow box molding, coffered ceilings, recessed lighting, sprinkler system, unfinished walkout basement with completed framing, plumbing, & electrical. There is so much to list what this home offers. Come see it today!
Location
State SC
County Richland
Area Columbia Northeast
Rooms
Primary Bedroom Level Second
Master Bedroom Ceilings-Cathedral, Double Vanity, Tub-Garden, Bath-Private, Separate Shower, Closet-Walk in, Ceilings-High (over 9 Ft), Ceiling Fan, Closet-Private, Separate Water Closet, Floors - Carpet, Floors - Tile
Bedroom 2 Second Ceilings-Cathedral, Bath-Shared, Ceilings-Vaulted, Ceiling Fan, Closet-Private, Floors - Carpet
Dining Room Main Area, Floors-Hardwood, Molding, Ceilings-High (over 9 Ft), Ceilings – Coffered
Kitchen Main Eat In, Floors-Hardwood, Island, Pantry, Counter Tops-Granite, Backsplash-Tiled, Cabinets-Painted, Recessed Lights
Interior
Heating Central, Gas 1st Lvl, Gas 2nd Lvl
Cooling Central, Split System
Fireplaces Number 1
Equipment Dishwasher, Disposal, Refrigerator, Microwave Above Stove, Microwave Built In, Tankless H20
Laundry Electric, Heated Space
Exterior
Garage Garage Attached, Front Entry
Garage Spaces 2.0
Pool No
Street Surface Paved
Building
Story 2
Foundation Slab
Sewer Public
Water Public
Structure Type Brick-Partial-AbvFound,Fiber Cement-Hardy Plank
Schools
Elementary Schools Bethel-Hanberry
Middle Schools Muller Road
High Schools Westwood
School District Richland Two
Read Less
Bought with Erica Homes LLC
GET MORE INFORMATION




