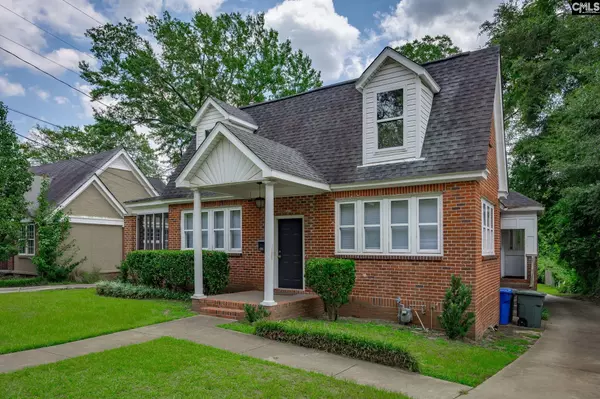For more information regarding the value of a property, please contact us for a free consultation.
2614 Gervais Street Columbia, SC 29204
Want to know what your home might be worth? Contact us for a FREE valuation!

Our team is ready to help you sell your home for the highest possible price ASAP
Key Details
Property Type Single Family Home
Sub Type Single Family
Listing Status Sold
Purchase Type For Sale
Square Footage 2,108 sqft
Price per Sqft $163
Subdivision None
MLS Listing ID 567025
Sold Date 08/29/23
Style Colonial,Traditional
Bedrooms 5
Full Baths 3
Year Built 1930
Lot Size 9,583 Sqft
Property Description
This charming home boasts a neutral palette and great curb appeal. Spacious floor plan with real hardwood flooring in vast majority of rooms. Inviting living room with lots of light, fireplace with brick surround that leads onto cozy screened-in porch. Dining room is ideal for entertaining. Galley style kitchen provides an abundance of storage, tile flooring and counter top area for cooking. Three of the five bedrooms include hardwoods, ceiling fans and ample space. Two of the bedrooms have en suite bathrooms. Hall bath has a double vanity, tile floors and shelving storage. Two Car Garage. Beautiful landscaping and located only minutes from downtown Columbia, 3 miles from the state capital, restaurants and shopping. Plenty of parking for guests. Richland One schools.
Location
State SC
County Richland
Area East Columbia
Rooms
Other Rooms Bonus-Unfinished, Enclosed Garage
Primary Bedroom Level Main
Master Bedroom Bath-Private, Separate Shower, Ceilings-Box, Ceiling Fan, Closet-Private, Floors - Carpet
Bedroom 2 Main Bath-Private, Separate Shower, Ceilings-Box, Ceiling Fan, Floors - Carpet
Dining Room Main Floors-Hardwood, Ceilings-High (over 9 Ft), Ceilings-Box, Butlers Pantry, Ceiling Fan
Kitchen Main Eat In, Galley, Pantry, Counter Tops-Formica, Floors-Vinyl, Floors-Tile, Cabinets-Other, Backsplash-Other, Cabinets-Painted, Prep Sink
Interior
Interior Features Security System-Owned, Smoke Detector, Attic Pull-Down Access, Attic Access
Heating Central, Electric, Split System
Cooling Central, Split System
Fireplaces Number 1
Fireplaces Type Free-standing, Masonry
Equipment Dishwasher, Disposal, Dryer, Refrigerator, Washer, Microwave Above Stove, Microwave Built In, Electric Water Heater
Laundry Closet, Common, Electric, Heated Space, Mud Room, Utility Room
Exterior
Exterior Feature Gutters - Full, Front Porch - Covered, Front Porch - Screened, Other Porch - Covered
Parking Features Garage Attached, Front Entry
Garage Spaces 2.0
Fence Chain Link, Wood, Rear Only-Chain Link
Pool No
Street Surface Paved
Building
Story 1
Foundation Crawl Space
Sewer Public
Water Public
Structure Type Brick-Partial-AbvFound,Vinyl
Schools
Elementary Schools Brennen
Middle Schools Crayton
High Schools A. C. Flora
School District Richland One
Read Less
Bought with Non MLS Members
GET MORE INFORMATION




