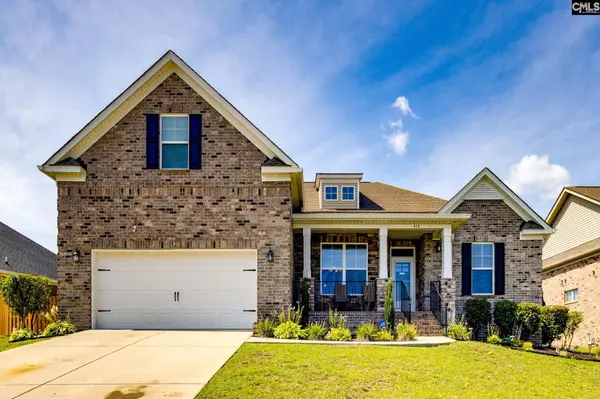For more information regarding the value of a property, please contact us for a free consultation.
414 Summit Hills Circle Columbia, SC 29229
Want to know what your home might be worth? Contact us for a FREE valuation!

Our team is ready to help you sell your home for the highest possible price ASAP
Key Details
Property Type Single Family Home
Sub Type Single Family
Listing Status Sold
Purchase Type For Sale
Square Footage 2,602 sqft
Price per Sqft $132
Subdivision Summit Hills
MLS Listing ID 568290
Sold Date 09/25/23
Style Traditional
Bedrooms 3
Full Baths 3
Half Baths 1
HOA Fees $85/qua
Year Built 2017
Lot Size 9,583 Sqft
Property Description
This 1.5 level 3-bedroom, 2.5-bath gem offers an inviting open floor plan with a bonus room over the garage. The separate study downstairs is a versatile space, and the extensive hardwoods throughout add a touch of elegance. The coffered ceiling in the formal dining room adds a touch of sophistication. Enjoy the convenience of granite countertops in both the kitchen and bathrooms. Step out onto the covered patio and appreciate the privacy of the completely fenced backyard. Modern features include a tankless water heater, energy-star appliances, and a green smart home system for maximum energy efficiency. The home automation system and phone aux dock with speakers in the kitchen truly make this a connected and convenient living space. Plus, the location near Sandhills, i77/i20, and Fort Jackson adds to the appeal. Move-in ready and waiting for you to call it home!
Location
State SC
County Richland
Area Columbia Northeast
Rooms
Other Rooms FROG (No Closet)
Primary Bedroom Level Main
Master Bedroom Double Vanity, Tub-Garden, Closet-His & Her, Separate Shower, Closet-Walk in, Separate Water Closet
Bedroom 2 Main Floors - Carpet
Dining Room Main Floors-Hardwood, Molding
Kitchen Main Floors-Hardwood, Pantry, Counter Tops-Granite
Interior
Heating Gas 1st Lvl, Gas 2nd Lvl
Cooling Central
Fireplaces Number 1
Equipment Dishwasher, Disposal, Refrigerator, Microwave Above Stove
Laundry Utility Room
Exterior
Exterior Feature Back Porch - Screened
Parking Features Garage Attached, Front Entry
Garage Spaces 2.0
Fence Rear Only Wood
Pool No
Street Surface Paved
Building
Story 1.5
Foundation Slab
Sewer Public
Water Public
Structure Type Brick-All Sides-AbvFound
Schools
Elementary Schools Rice Creek
Middle Schools Kelly Mill
High Schools Ridge View
School District Richland Two
Read Less
Bought with EXIT Real Est Consultants
GET MORE INFORMATION




