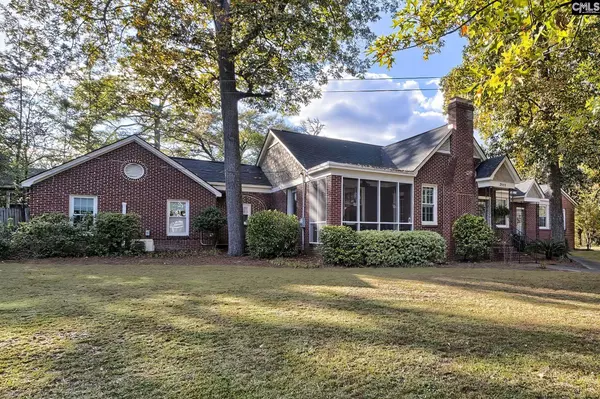For more information regarding the value of a property, please contact us for a free consultation.
2911 Grace Street Columbia, SC 29201
Want to know what your home might be worth? Contact us for a FREE valuation!

Our team is ready to help you sell your home for the highest possible price ASAP
Key Details
Property Type Single Family Home
Sub Type Single Family
Listing Status Sold
Purchase Type For Sale
Square Footage 3,126 sqft
Price per Sqft $180
Subdivision Cottontown
MLS Listing ID 573165
Sold Date 12/14/23
Style Ranch
Bedrooms 4
Full Baths 3
Year Built 1949
Lot Size 0.300 Acres
Property Description
Welcome to 2911 Grace Street, a stunning 1-level, all brick historic home situated on a corner lot in Columbia's Cottontown. As a former parsonage, the layout and the attention to detail is evident. Upon entering, you with notice beautiful hardwood floors throughout the home. The living room is complete with built-ins, fireplace, and a private screened in porch. Off the living room, the dining room is open to the kitchen. The kitchen is spacious with tons of cabinet storage, stainless steel appliances-including a wet bar with a wine fridge and a separate eat-in area. The owners suite is situated privately at the right side of the home and features dual closets, tiled shower with garden tub, and a separate living room area. The owner's suite has access to the backyard with hot tub. Bedrooms 2 and 3 both share a connecting bath and bedroom 4 has access to a separate full bath. The current owners have converted the two-car garage into a home-gym with a mini-split. Great location- conveniently located close to the Bull Street District including the Columbia Fireflies stadium and new brewery, walking distance to local coffee shop, wine bar, and restaurants!
Location
State SC
County Richland
Area City Of Columbia, Denny Terrace, Lake Elizabeth
Rooms
Other Rooms Exercise Room, Media Room
Primary Bedroom Level Main
Master Bedroom Balcony-Deck, Double Vanity, Tub-Garden, Closet-His & Her, Bath-Private, Separate Shower, Closet-Walk in, Ceiling Fan, Floors-Hardwood, Recessed Lighting
Bedroom 2 Main Bath-Shared, Bath-Jack & Jill , Ceiling Fan, Closet-Private, Floors-Hardwood
Dining Room Main Floors-Hardwood, Molding
Kitchen Main Bar, Counter Tops-Solid Surfac, Cabinets-Stained, Floors-Tile, Backsplash-Tiled, Recessed Lights
Interior
Interior Features BookCase, Ceiling Fan, Attic Access
Heating Central
Cooling Central
Fireplaces Number 1
Fireplaces Type Wood Burning
Laundry Heated Space
Exterior
Exterior Feature Hot Tub, Patio, Gutters - Partial, Back Porch - Covered, Other Porch - Screened
Parking Features Garage Attached, Rear Entry
Garage Spaces 2.0
Fence Partial, Wood
Street Surface Paved
Building
Story 1
Foundation Crawl Space
Sewer Public
Water Public
Structure Type Brick-All Sides-AbvFound
Schools
Elementary Schools Logan
Middle Schools St Andrews
High Schools Columbia
School District Richland One
Read Less
Bought with Metro Realty Group LLC
GET MORE INFORMATION




