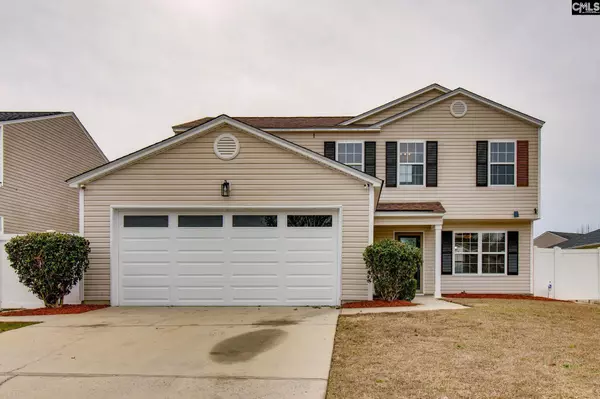For more information regarding the value of a property, please contact us for a free consultation.
11 Summer Court Columbia, SC 29229
Want to know what your home might be worth? Contact us for a FREE valuation!

Our team is ready to help you sell your home for the highest possible price ASAP
Key Details
Property Type Single Family Home
Sub Type Single Family
Listing Status Sold
Purchase Type For Sale
Square Footage 1,949 sqft
Price per Sqft $125
Subdivision Carriage Oaks
MLS Listing ID 576571
Sold Date 03/15/24
Style Traditional
Bedrooms 4
Full Baths 2
Half Baths 1
HOA Fees $33/ann
Year Built 2001
Lot Size 0.310 Acres
Property Description
This inviting two-story house offers a sanctuary of comfort nestled in a serene neighborhood. As you step through the front door, the warmth of the beautifully painted interior greets you with a soothing neutral palette. The main floor boasts an expansive living space with vinyl flooring that flows into the living room and kitchen. The kitchen features stainless appliances, ample cabinetry, and spacious countertops. Upstairs, plush carpet leads the way to four bedrooms, providing a haven of rest. The primary suite offers a tranquil retreat with generous space, a private ensuite bath, and a walk-in closet. Outside is a fenced backyard, offering the perfect space for outdoor activities or a serene escape. French doors lead to a large patio which is the perfect extension of the indoor living space. With a two-car garage, offering convenience and additional storage space for your belongings and over 1900 square feet thoughtfully designed for modern living; this home blends comfort, style, and functionality seamlessly!
Location
State SC
County Richland
Area Columbia Northeast
Rooms
Primary Bedroom Level Second
Master Bedroom Ceiling Fan
Bedroom 2 Second Ceiling Fan
Dining Room Floors-Laminate
Interior
Heating Central
Cooling Central
Equipment Dishwasher, Disposal, Icemaker, Refrigerator, Microwave Above Stove
Exterior
Garage Garage Attached, Front Entry
Garage Spaces 2.0
Fence Wood, Rear Only Vinyl
Pool No
Street Surface Paved
Building
Story 2
Foundation Slab
Sewer Public
Water Public
Structure Type Vinyl
Schools
Elementary Schools North Springs
Middle Schools Summit
High Schools Ridge View
School District Richland Two
Read Less
Bought with Brave Realty LLC
GET MORE INFORMATION




