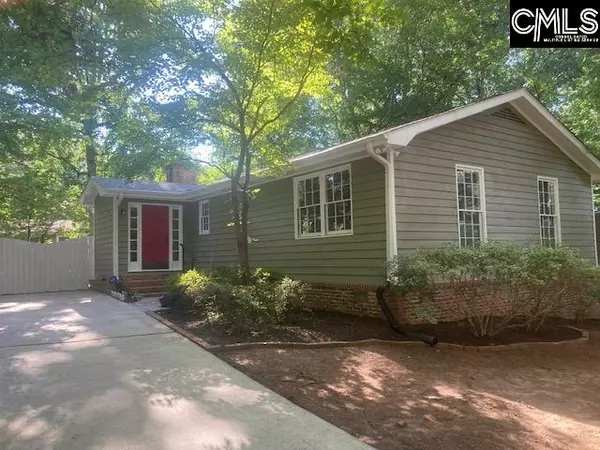For more information regarding the value of a property, please contact us for a free consultation.
117 Wateroak Drive Irmo, SC 29063
Want to know what your home might be worth? Contact us for a FREE valuation!

Our team is ready to help you sell your home for the highest possible price ASAP
Key Details
Property Type Single Family Home
Sub Type Single Family
Listing Status Sold
Purchase Type For Sale
Square Footage 1,349 sqft
Price per Sqft $167
Subdivision Raintree Acres
MLS Listing ID 589157
Sold Date 11/20/24
Style Traditional
Bedrooms 3
Full Baths 2
Year Built 1980
Lot Size 9,147 Sqft
Property Description
Nestled in the serene community of Raintree Acres, 117 Wateroak Dr is a meticulously renovated 3-bedroom, 2-bathroom home that seamlessly blends modern upgrades with timeless charm. Boasting new flooring throughout, the home welcomes you with a bright and airy atmosphere. The kitchen features sleek stainless steel appliances and stylish cabinetry, perfect for culinary enthusiasts and entertainers alike. Fresh interior and exterior paint enhance the home's appeal, creating a clean and welcoming ambiance. A centerpiece of comfort, the living room offers a cozy wood burning fireplace, ideal for relaxing evenings with loved ones. The primary bedroom includes a private en suite bathroom, providing a retreat-like feel. Practical updates ensure peace of mind, with both HVAC and roof replaced within the past 5 years offering efficiency and reliability for years to come. Call today for a private showing.
Location
State SC
County Richland
Area Irmo/St Andrews/Ballentine
Rooms
Primary Bedroom Level Main
Master Bedroom Bath-Private, Separate Shower, Closet-Private, Floors-Luxury Vinyl Plank
Bedroom 2 Main Bath-Shared, Closet-Private, Floors-Luxury Vinyl Plank
Kitchen Main Eat In, Counter Tops-Granite, Cabinets-Painted, Floors-Luxury Vinyl Plank
Interior
Interior Features Ceiling Fan, Smoke Detector
Heating Heat Pump 1st Lvl
Cooling Heat Pump 1st Lvl
Fireplaces Number 1
Equipment Dishwasher
Laundry Closet
Exterior
Exterior Feature Patio, Gutters - Partial
Garage None
Fence Rear Only-Chain Link
Street Surface Paved
Building
Story 1
Foundation Crawl Space
Sewer Public
Water Public
Structure Type Cedar
Schools
Elementary Schools Oak Pointe
Middle Schools Dutch Fork
High Schools Dutch Fork
School District Lexington/Richland Five
Read Less
Bought with Keller Williams Preferred
GET MORE INFORMATION




